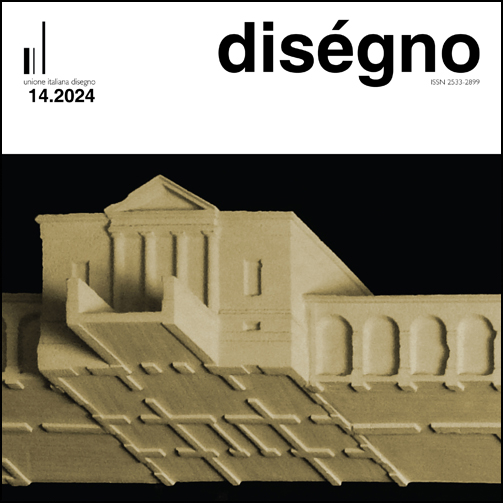The Model of Cadiz: a Unique Prototype for the Representation of Spanish Cities at the End of the 18th Century
DOI:
https://doi.org/10.26375/disegno.14.2024.6Parole chiave:
model, Cádiz, prototype, Charles III, surveyAbstract
Once he assumed the Spanish throne after his reign in Naples, Charles III began an ambitious project for the elaboration of a set of models of the most important strongholds in Spain, in order to facilitate the comprehensive understanding of these cities and as a means to make proposals for improvement, mainly in their fortifications. The first project was developed in the city of Cadiz –the main commercial port of the Indies and strategic enclave of the country– between 1777 and 1779, under the direction of Francesco Sabatini, Royal architect, who appointed Alfonso Ximénez, military and model maker, to execute it in the city together with a large multidisciplinary team. As a result, they made a model larger than 100 m² of surface at ±1:250 scale, using noble materials, such as different types of wood, ivory, and silver, constituting an exception among the urban models that had been made so far, both for its size and richness, as well as for its level of abstraction. In this article we will approach this singular and unique exercise by contextualizing it in the European panorama of the time, as well as through its analysis and three-dimensional survey, which will offer new perspectives and will allow us to contrast its accuracy and relationship with historical cartographies, in order to finally value and vindicate the exceptional nature of this graphic contribution in the form of a model.
Riferimenti bibliografici
Aguilar Camacho, J., Granado Castro, G., Lozano Martínez, F. (2020). La obra coronada en la fortificación de Puerta Tierra (Cádiz) a través de la cartografía urbana del siglo XVIII. In J. Navarro, L.J. García (Eds.). 5th International Conference on Fortifications of the Mediterranean Coast. FORTMED2020, Defensive Architecture of the Mediterranean. Granada, 4-6 November 2020, Vol. XI, pp. 515-522. Universidad de Granada, Editorial Universitat Politècnica de València, Patronato de la Alhambra y Generalife.
Álvarez Barrientos, J. (2016). La maqueta de Madrid (1830) de León Gil de Palacio y el Real Gabinete Topográfico: nación, memoria y urbanismo. In Cuadernos De Ilustración Y Romanticismo, No. 23, pp. 215-248. <https://doi.org/10.25267/Cuad_Ilus_Romant.2017.i23.013> (accessed 10 April 2024).
Carazo Lefort, E. (2018). Models, reality and representation. A brief tour through the architectural model in EGA’s 25-year print run. In EGA Expresión Gráfica Arquitectónica, Vol. 23, No.34, pp. 158-171. (accessed 10 April 2024).
Chías Navarro, P., Abad Balboa, T. (2011). La Bahía de Cádiz: territorio fortificado y paisaje. In P. Chías, T. Abad (Eds.). El patrimonio fortificado: Cádiz y el Caribe: una relación transatlántica, pp. 27-171.
Buisseret, D. (1998). Modeling cities in early modern Europe. In D. Buisseret (Ed.). Envisioning the city: six studies in urban cartography, pp. 125- 143. Chicago: University of Chicago Press.
De la Torre Echávarri, J.I. (2014). Del secreto de Estado a la didáctica militar. La fabricación y el coleccionismo de modelos y maquetas militares en España. In M.I. Herráez Martín (Ed.). Modelos y maquetas: la vida a escala, pp. 59-87. Madrid: Ministerio de Educación, Cultura y Deporte.
Franco Taboada, J.A. (2018). A Methodological Approach to Architectural Models as an Integral Part of the Design Process. In diségno, Vol.1, No.2, pp. 119-134. <https://doi.org/10.26375/disegno.2.2018.14> (accessed 10 April 2024).
Garófano Sánchez, R. (2022). La maqueta de la Plaza Fuerte de Cádiz 1779. Guía didáctica e historia. España: QBook.
Granado Castro, G., Barrera Vera, J.A., Aguilar-Camacho, J. (2016). La maqueta de Cádiz de 1779. Utilidad militar o metáfora de poder. In Proyecto, Progreso, Arquitectura, No. 15, pp. 16-29. <https://doi.org/10.12795/ppa.2016.i15.01> (accessed 10 April 2024).
López Castán, A. (2005). La ebanistería madrileña y el mueble cortesano del siglo XVIII (II). In Anuario del Departamento de Historia y Teoría del Arte UAM, Vol. 17, pp. 93-114. Universidad Autónoma de Madrid.
Marías Franco, F. (2007). La Catedral de Cádiz de Vicente de Acero: la provocación de la arquitectura “crespa”. In Anuario Del Departamento De Historia Y Teoría Del Arte, Vol. 19, pp.79-104. . Universidad Autónoma de Madrid.
Martínez Montiel, L.F. (1999). La maqueta de Cádiz, algunos apuntes sobre la construcción y su autor. In Laboratorio de Arte, No. 12, pp.279-291. <http://hdl.handle.net/11441/11861> (accessed 10 April 2024).
Maure Rubio, L. (2021). El Museo del Prado: sus orígenes arquitectónicos y el Madrid científico del siglo XVIII (1785-1808). Madrid: UPM Press.
Millon, H. (1994). I modelli architettonici nel Rinascimento. In H. Millon, V. Magnago Lampugnani (Eds.). Rinascimento. Da Brunelleschi a Michelangelo. La rappresentazione dell’architettura, pp. 18-74. Milano: Bompiani.
Muñoz Corbalán, J.M. (1999). La maqueta de Cádiz (1777-1779). In I. Marín, J.J. Galán, P. Castañeda (Eds.). VIII Jornadas Nacionales de Historia Militar. Milicia y sociedad en la baja Andalucía: (siglos XVIII y XIX). Sevilla, 11-15 May 1998, pp. 889-910. Cátedra “General Castaños” Región Militar Sur.
Navascués Palacio, P. (1982). Nuevas trazas para la catedral de Cádiz. In Miscelánea de Arte, pp. 174-178. Madrid: Instituto Diego Velázquez, CSIC. Reuther, H. (1974). Deutsche Burgen- Und Schlossmodelle. In Burgen und Schlösser. Zeitschrift für Burgenforschung und Denkmalpflege, Vol. 15, No. 2, pp. 104-114. <https://doi.org/10.11588/bus.1974.2.40480> (accessed 10 April 2024).
Salerno, R. (2019). Drawings, Maps, Maquettes. Plan-relief Landscape Depiction. In DISEGNARECON, Vol. 12, No.22, pp. 22.1-22.9. <https://doi.org/10.20365/disegnarecon.22.2019.22> (accessed 10 April 2024).
Sánchez Casado, A. (2021). Los Talleres Reales de ebanistería. Sistemas de producción mobiliaria en la Casa Real de España. In Res Mobilis, Vol. 10, No. 13-2, pp. 54-99. https://doi.org/10.17811/rm.10.13-2.2021.54-99 (accessed 10 April 2024).
Viganò, M. (2007). Colecciones de modelos de plazas fuertes de los Borbones de Francia, España y Nápoles en el siglo XVIII. In BSAA Arte, No. 72-73, pp. 219-243.
Williams, J., Kevin, P., Cartwright, C., Norris, J., (2014). Sacred souvenir: the Holy Sepulchre models in the British Museum. In D. Saunders (Ed.). British Museum Technical Research Bulletin, Vol. 8, pp. 29-38.
Warmoes, I. (2018). Le Musée des plansreliefs. In Artefact, No. 7, pp. 223-230. <https://doi.org/10.4000/artefact.1577> (accessed 10 April 2024).
##submission.downloads##
Pubblicato
Come citare
Fascicolo
Sezione
Licenza
Copyright (c) 2024 diségno

TQuesto lavoro è fornito con la licenza Creative Commons Attribuzione 4.0 Internazionale.






