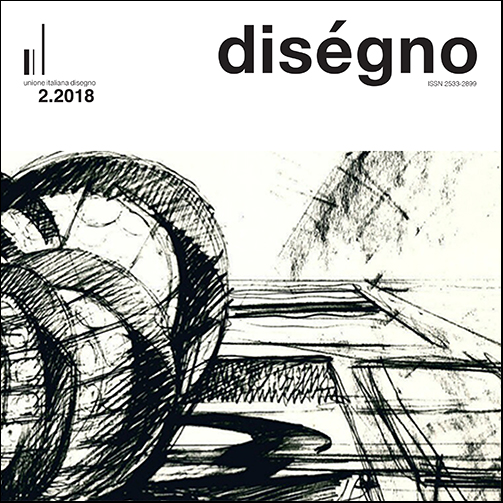Drawings and Scale Models Used in Building the Spanish Royal Sites
DOI:
https://doi.org/10.26375/disegno.2.2018.6Keywords:
Drawings,, Models,, Royal Sites, History of Construction, 16th CenturyAbstract
In 1545 Emperor Charles V created the Board of Works and Forests to define and control all the building projects promoted by the Crown. As a result, the administration of the royal estates was updated and modernised due to its pyramidal structure. The building works were supervised by architects or draftsmen, who were responsible for the project’s definition and construction respectively. The latter should also define the building contracts and build the models to be used by craftsmen. Following completion of the construction work, the administration of the royal site was entrusted to a governor or alcaide, so that the building process and management were distinctly separated. King Philip II transformed the previous practices into a strict regulatory framework affecting every craftwork, and defining in detail each piece of work in the building contracts. They included frequent references to moulds and models, and even sketches. Accordingly, the main targets and original contributions of our researtch are: 1/ to link the graphic documents to the written building contracts in order to make evident their complementary role, what will permit to know under which circumstances they were produced; 2/ to extend the research subject to every craftwork in the palace’s construction, and not just to the stonework; 3/ to diffuse
such an interesting set of documents that is essential to the history of construction in the 16th century, and particularly to the history of the royal works. For this purpose we publish for the first time some of these documents and drawings.
References
Bustamante, A. (1994). La Octava Maravilla del Mundo. Madrid: Ed. Alpuerto.
Cabrera de Córdoba, L. (1619). Filipe Segundo Rey de España. Madrid: Imp.
Luis Sánchez. (quoted ed. 1876-1877: Historia de Felipe II Rey de España.
Madrid: Imprenta de Aribau).
Calvo, J. (2016). De la traza de montea a la geometría descriptiva. La
doble proyección ortogonal en la ingeniería militar, de la Edad Media a
la Ilustración. In El dibujante ingeniero al servicio de la monarquía hispánica.
Siglos XVI al XVIII, A. Cámara (ed.), pp. 45-67. Madrid: Fundación Juanelo
Turriano.
Checa, F. (1992). Felipe II, Mecenas de las artes. Madrid: Ed. Nerea.
Chías, P., Abad, T. (2017). Scale models, templates, drawings and full-scale
tracings in the construction of the Monastery of San Lorenzo del Escorial.
In Informes de la Construcción, 69 (547). DOI: 10.3989/id55077.
Chías, P., Abad, T. (2018). The Botica or Apothecary in the Monastery of
San Lorenzo el Real de El Escorial (Madrid, Spain): Written Sources, Historic
Drawings, and New Surveys Applied to Architectural Analysis. In
Buildings, 8(1), 4. DOI: 10.3390/buildings8010004.
Díaz González, F.J. (2006). La disolución de la Real Junta de Obras y
Bosques en el siglo XVIII. In Anuario de la Facultad de Derecho de la Universidad
de Alcalá 2006, pp. 69-82.
Garma y Durán, F.J. (1738-1751). Theatro universal de España, 4 vols. Madrid
y Barcelona: Imprenta de Mauro Martí.
Kostof, S. (1984) El ejercicio de la arquitectura en el mundo antiguo:
Egipto y Grecia. In Kostof, S. (ed.). El arquitecto: historia de una profesión.
Madrid: Eds. Cátedra, pp. 13-33.
Lasso de la Vega, M. (1945). El Rey Don Felipe II, Juan de Herrera y otros
artífices del Escorial. In Revista Escorial, 53. Madrid: Eds. Emblema.
Lhermite, J. (1602). Le Passetemps. Bibliothèque royale de Belgique, Bruxelles,
Manuscripti historici n. 17. (quoted ed. 1890-1896: C. Ruelens, E.
Ouverleaux y J. Petit. Antwerpen: J.-E. Buschmann).
Llaguno y Amírola, E. (1829). Noticias de los arquitectos y la arquitectura
desde su restauración … ilustradas y acrecentadas con notas, adiciones
y documentos por D. Agustín Ceán Bermúdez, 4 vols. Madrid: Imprenta
Real.
López Mozo, A. (2008). Tres monteas escurialenses. In EGA Expresión Gráfica
Arquitectónica, n. 13, pp. 190-197.







