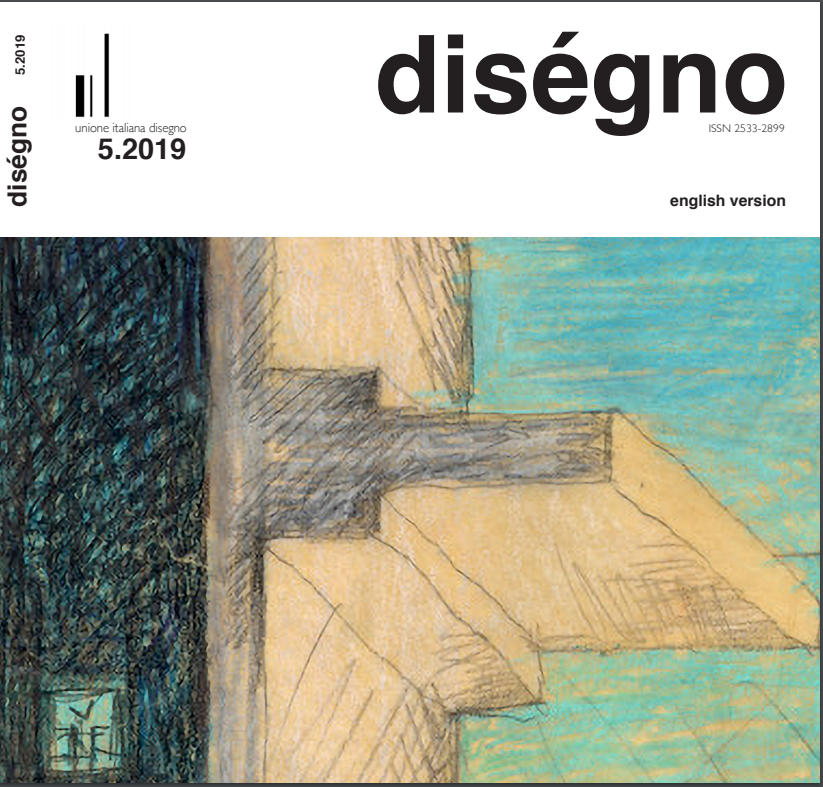Building Territories and Landscapes: the Royal Site of Aranjuez
DOI:
https://doi.org/10.26375/disegno.5.2019.10Keywords:
Spain, Royal Sites, ancient cartography, drawings, 15th-20th CenturiesAbstract
Lands depending on the Royal Site of Aranjuez have undergone several transformations throughout the last five centuries. Their particular geographic features together with the traces related to the historic uses in the ser vice of the King’s leisure –but also to a secular agriculture, livestock and hunting exploitation– were shown in an interesting set of maps, plans, paintings and drawings. Ancient cartography still permits to locate the main geographic landmarks, and also the constructions built throughout the territories and the centuries, paying a special attention to the neighboring town and its development. In turn, pictures and drawings depict some particular performances that were supported by a set of more or less ephemeral buildings and traces. An exhaustive fieldwork permitted us to check their state of preservation, and to analyze the lasting remains of historic uses and forms.References
Almazán y Duque, J. (1870). Informe sobre la enajenación del patrimonio de Aranjuez. Madrid: Imprenta de Rojas.
Álvarez de Quindós, J. (1804). Descripción histórica del Real Bosque y Casa de Aranjuez. Madrid: en la Imprenta Real.
Bonet Correa, A. (1987). Cronología del Real Sitio de Aranjuez. En A. Bonet (coord.) El Real Sitio de Aranjuez y el arte cortesano del siglo XVIII, pp. 137-140. Madrid: Comunidad de Madrid-Patrimonio Nacional.
Cardone, V. (1999). Modelli grafici dell’architettura e del territorio. Napoli: Cuen.
Chías, P. (2015). Cuelgamuros: Territorio y paisaje con figuras. In Academia, n. 11 (2), pp. 161-178.
Chías, P. (2018). Pictures of the Territory and the Lansdcape: Cartography and Drawings of the Mountains of Guadarrama. In E. Castaño, E. Echeverría (eds.). Architectural Draughmanship, pp. 427-438. Cham: Springer International Publishing, vol. 1.
Chías, P., Abad, T. (2012). Open Source Tools and Cartography: Studies on the Cultural Heritage at a Territorial Scale. In C. Baterira (ed.). Cartography. A Tool for Spatial Analysis, pp. 277-294. Rijeka: IntechOpen.
Chías, P., Abad, T. (2014). La construcción del entorno del Monasterio de San Lorenzo de El Escorial. Agua, territorio y paisaje. En Informes de la Construcción, vol. 66, n. 536, pp. 1-12.
Chueca Goitia, F. (1958). Madrid y Sitios Reales. Barcelona: Seix Barral.
D’Aulnoy, Marie-Catherine Le Jumel de Barneville (1668). Relation d’un voyage en Espagne. À Paris, Chez Thomas Lolly, vol. III, pp. 259-269.
Luna, J.J. (1974). Michel-Ange Houasse. En Reales Sitios, n. 42-45.
Martín Bourgon, M.T. (2019). Rusiñol y Prats, Santiago. En Museo del Prado, 200 años. <https://www.museodelprado.es/aprende/enciclopedia/voz/rusiol-y-prats-santiago/4aac09d8-4e6b-4464-a532-7d0facd9c32a> (accessed 26 January 2019).
Ortega Cantero, N. (2004). La imagen literaria del paisaje en España. En R. Mata y C. Sanz (eds.) Atlas de los paisajes de España, pp. 30-52. Madrid: Ministerio de Medio Ambiente-Universidad Autónoma.
Sancho, J.L. (1995). La arquitectura de los Sitios Reales. Catálogo histórico de los palacios, jardines y patronatos reales del Patrimonio Nacional. Madrid: Patrimonio Nacional – Fundación Tabacalera, pp. 284-290.
Terán, M. de (1949). Huertas y jardines de Aranjuez. En Revista de la Biblioteca, Archivo y Museo (Ayuntamiento de Madrid) n. 58, pp. 261-296.
Urteaga, L., Camarero, C. (2015). Los planos de lso Sitios Reales españoles formados por la Junta General de Estadística (1861-1869). En Scripta Nova, vol. XVIII, n. 482.







