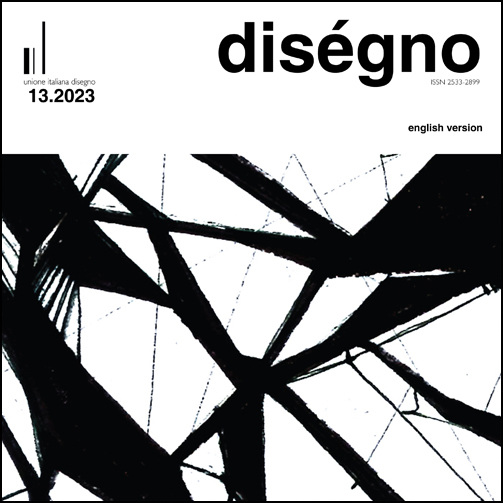‘Abstract Machine’. Diagrams in Project Narrative
DOI:
https://doi.org/10.26375/disegno.13.2023.7Keywords:
diagram, process, narrativeAbstract
In the successful relationship between architecture and communication, between project and narrative, between construction and image, the diagram certainly occupies an important position.
In the contemporary design practice’s shift towards prefiguring broad, open, deferrable, indeterminate and perfectible scenarios, the diagram’s effectiveness seems to lie precisely in its ability to transfer complex systems, phenomena and concepts in an immediate and complete way. This mainly graphic form of schematisation seems to configure itself as the most suitable tool for gathering the tensions of a time that is beginning to distance itself from formal perfection and authorial needs in order to slide from the architectural object to the design process.
The diagram is thus simplified, through a schematic didactic organisation: if it can prefigure the form of an architecture, describe its function and/or uses, the relationship between its parts, highlight a theme, an idea, a concept, here we are interested in highlighting its usefulness in the narrative construction of the design process, even ex post. The contribution therefore intends to propose a didactic ‘deconstruction’ of the diagram, with an inevitable simplification and reduction of its rich complexity, justified by the desire to propose not so much a definition of what the diagram is, but rather how it can be used.
References
Allwein, G., Barwise, J. (1996). Logical reasoning with diagrams. Oxford: University Press.
Amirante, R. (2019). Il progetto come prodotto di ricerca. Siracusa: Lettera-Ventidue Edizioni.
Aureli, P.V., Biraghi, M., Purini, F. (2007). Peter Eisenman. Firenze: Electa Mondadori.
Calvino, I. (1996). Lezioni americane. Sei proposte per il prossimo millennio. Milano: Garzanti.
Cervellini, F. (2016). Il disegno come luogo del progetto. In S. Bertocci e M. Bini (a cura di). Le ragioni del disegno. Roma: Gangemi Editore, pp. 759-766.
Coppola, M. (2015). Architettura PostDecostruttivista (Vol.1): La linea della complessità. Deleyva.
Corbellini G. (2004). Attraverso qualcosa di scritto. ANY 23 Diagram Work. In Parametro, n. 252-253, ANY. Una antologia, pp. 138-141.
Corbellini, G. (2006). Diagrammi. Istruzioni per l’uso/ Diagrams. Instruction for Use. In Lotus international, n. 127, pp. 88-95.
Corbellini, G. (2015). Exlibris. 16 parole chiave dell’architettura contemporanea. Siracusa: LetteraVentidue Edizioni.
Eisenman, P. (2004). Giuseppe Terragni. Trasformazioni, scomposizioni, critiche. Roma-Macerata: Quodlibet. [Prima ed. Giuseppe Terragni. Transformations, Decompositions, Critiques. Monacelli Press2 003].
Eisenman, P. (1999). Diagram Diaries. Thames and Hudson.
Frampton, K. (1999). Alvaro Siza, tutte le opere. Milano: Edizioni Electa.
Koolhaas, R., Mau, B. (1995). S, M, L, XL. New York: The Monacelli Press.
Laseau, P. (1980). Graphic Thinking for Architects and Designers. Van Nostrand Reinhold.
Lynch, K. (1980). L’immagine della città. Padova: Marsilio. [Prima ed. The Image of the City. Cambridge: Massachusetts Institute of Technology 1960].
Moneo, R. (2005). Inquietudine teorica e strategia progettuale nell’opera di otto architetti contemporanei. Mondadori Electa.
Nebuloni, A. (2011). Diagrammi dell’abitare. Milano: FrancoAngeli Editore.
Purini, F. (2007). Una lezione sul disegno. Roma: Gangemi.
Repishti, F. (2015). Parc de la Villette. Layers, “Lotus international”, 156, pp. 44-51.
Siza Vieira A. (1982). Il quartiere Malagueira a Evora. In Casabella n. 478, pp. 2-15.
Stan, Al. (1999). Points + Lines. Diagrams and Projects for the City. Princeton Architectural Press.
Tschumi, B. (2014). Notations: Diagrams and Sequences. London: Artifice Book on Architecture.
Vidler, A. (2005). Cos’è comunque un diagramma? In S. Cassarà (a cura di). Peter Eisenman. Contropiede. Catalogo della mostra di Modena, 18 giugno – 17 luglio 2005. Skira, pp. 19-27.
Zambelli M. (2014). L’immagine incarnata. Immaginazione e immaginario nell’architettura. Pordenone: Safarà Editore. (2014). [Prima ed. Pallasmaa, J. The Embodied Image: Imagination and Imagery in Architecture. John Wiley & Sons 2011].
Downloads
Published
How to Cite
Issue
Section
License
Copyright (c) 2023 diségno

This work is licensed under a Creative Commons Attribution 4.0 International License.






