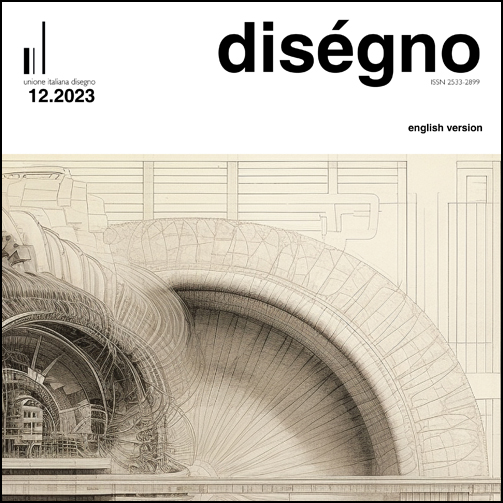The Hall and Stage of Catania’s Teatro Massimo Bellini: Viewpoints between Perception and Rationality
DOI:
https://doi.org/10.26375/disegno.12.2023.9Keywords:
viewpoints, theatre architecture, archive drawings, digital survey, geometric analysisAbstract
The present study investigates the concept of ‘viewpoints’ in the project of late 19th century theatrical architecture by assessing how the meaning of visual perception of the theatrical scene and the space of the auditorium, hence spectator involvement in the scenic narrative and in social contexts, is changing in the same architectural space.
The project choices implemented for the realization of the spaces destined for the booths and stage of the Massimo Bellini theatre in Catania were analysed through the comparison of archival documents of the project, data obtained from digital laser scanning survey, and the analysis of the geometric guides and spectator visibility in comparison with the Italian-style theatre type.
The research uses three-dimensional digital models to document the horseshoe planimetric layout of the real space of the booths and its separation from the fictitious stage events through the proscenium, which takes the Renaissance scaenae frons structure delimited by the stage arch to frame the visual region.
The survey and analysis clarify the design choices implemented by the architects at a time when the spectator was a central figure and when the theatre represented a dual spectacle involving both the stage space and the space occupied by the spectators.
References
Cruciani, F. (1984). Teatro e Storia: orientamenti per una rifondazione degli studi teatrali. Bologna: Il Mulino.
Cruciani, F. (2005). Lo spazio del teatro. Bari: Laterza.
Galizia, M., D’Agostino G. (2022). Il rilievo e la rappresentazione del Teatro Sangiorgi di Catania, testimonianza e memoria documentale di usi e costumi del Novecento/The survey and representation of the Sangiorgi Theatre in Catania, testimony and documentary memory of 20th century customs and traditions. In C. Battini, E. Bistagnino (a cura di). Dialoghi. Visioni e visualità. Testimoniare Comunicare Sperimentare. Atti del 43° Convegno Internazionale dei Docenti della Rappresentazione/Dialogues. Visions and visuality. Witnessing Communicating Experimenting. Proceedings of the 43rd International Conference of Representation Teachers. Genova 15-17 september 2022. Milano: FrancoAngeli, pp. 2439-2458.
Dato Toscano, Z., Rodonò, U. (1990). Il Teatro Bellini di Catania. I progetti e la fabbrica dell’archivio dei disegni di Carlo Sada architetto (1849-1924). Catania: Giuseppe Maimone Editore.
Di Paola, F. (2012). Il sistema di copertura del Teatro Politeama di Palermo. In DisegnareCon, No. 9, pp. 103-116.
Donghi, D. (1930). Manuale dell’architetto. Torino: Unione Tipografica Editrice Torinese, voll. II, IV.
Landriani, P. (1818). Aggiunte alle osservazioni sui teatri e sulle decorazioni. Milano: Dalla Cesarea Regia Tipografia.
Lo Sardo, P. (2014). I teatri storici in area siciliana. Caratteri di un’architettura specialistica. Tesi di dottorato di ricerca in Architettura - Recupero dei contesti e processi innovativi nell’architettura. Università degli Studi di Palermo. Tutor: prof. Giovanni Fatta; co-tutor: prof. Yann Rocher, ing. Tiziana Campisi.
Mazzamuto, A. (1989). Teatri di Sicilia. Palermo: Flaccovio.
Schino, M. (2018). Spettatore, spettatori, pubblico. In Mimesis Journal, No. 7(2), pp. 123-143.
Zerlenga, O. (2020). Neapolitan Theaters. Iconographic Sources and Constituted Realities in Comparison. In diségno, No. 6, pp. 81-94.
Downloads
Published
How to Cite
Issue
Section
License
Copyright (c) 2023 diségno

This work is licensed under a Creative Commons Attribution 4.0 International License.






