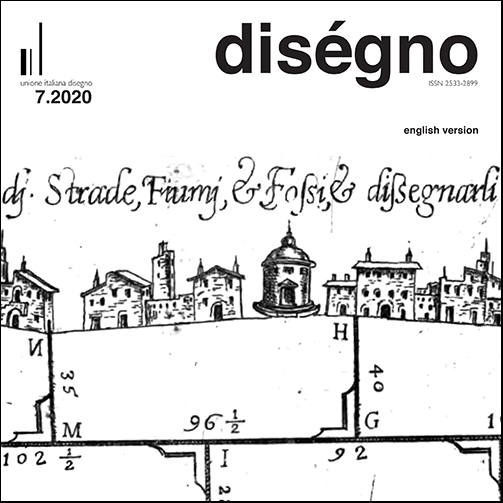Drawings and Measures for the Knowledge and the Representation in the Eighteenth Century of the ‘Isla Plana’ (Alicante, Spain)
DOI:
https://doi.org/10.26375/disegno.7.2020.12Keywords:
drawing and survey, historical maps, military engineers, Nueva TabarcaAbstract
The historical cartography is an important documentary source for the knowledge of the places. An analysis of the representations of a territory in the medium and long term makes it possible to recognize its forms and its identity characters, understand the dynamics of transformation and preserve the memory of landscapes and architecture now definitively lost. The study of the maps can lead to interesting results and offer a methodological contribution to the research if supported by a mastery of systems and tools for survey and drawing of the architecture and the territory. The use of the compass and astronomical measurements in support of a network of instrumental stations starting from the thirteenth century guide the territorial reconnais- sance and the survey of the architectures. These procedures, widely tested during the sixteenth century, in the eighteenth century can rely on more precise equipment and are subject of a process of standardization of the methods of acquisition and graphic representation.
The eighteenth century’s drawings made by military engineers for the description of the stretch of Spanish coast between Santa Pola and Alicante and for the project for a new fortified settlement in the ‘Isla Plana’ offer the opportunity to apply a research path focused on the analysis of the maps scientifically repeatable in other contexts.
References
Battisti, E. Saccaro Battisti, G. (1984). Le macchine cifrate di Giovanni Fontana. Milano: Arcadia.
Carrillo de Albornoz y Galbeño, J. (2005). La fortificación abaluartada. Siglos XVI al XVIII. In Poliorcética, fortificación y patrimonio, pp. 33-82. Valencia: Universidad Politécnica de Valencia.
Capel, H. et al. (1983). Los Ingenieros militares en España: siglo XVIII. Repertorio biográfico e inventario de su labor científica y espacial: <http://diposit.ub.edu/dspace/ handle/2445/67042?locale=ca> (consultato il 22 ottobre 2018).
Docci, M., Maestri, D. (1993). Storia del rilevamento architettonico e urbano. Roma-Bari: Laterza.
Dotto, E. (2010). Lo strumentario tecnico per il rilevamento: le acquisizioni del primo Ottocento. In F. Buscemi (a cura di). Cogitata tradere posteris. Figurazione dell’architettura antica nell’Ottocento. Atti del convegno. Acireale: Binanno Editore.
Gómez López, C., López Díaz, J. (2016). I progetti dell’ingegnere Bruno Caballero a L’Avana, tra tradizione e un nuovo sistema di esercizio della professione. In Archistor, n. 6, pp. 36-63.
Gonzáles Avilés, Á. B. (2012). El origen del Muelle de Alicante: el proyecto de Antonelli. In Revista de Obras Públicas, n. 3.532, pp. 49-58.
Guidoni E., Marino A. (1983). Storia dell’urbanistica. Il Cinquecento. Roma-Bari: Laterza.
Martínez-Medina A., Pirinu A., Banyuls i Pérez, A. (2017). La fortificación de la isla de Nueva Tabarca, 1769-1779: De la estrategia militar a la táctica del proyecto urbano. In Echarri, V. (a cura di). International Conference on Modern Age fortifications of the western Mediterranean coast. Atti del III convegno Fortmed. Alicante, 24-25-26 Ottobre 2017,
vol. 5, pp. 101-108. Alicante: Universidad de Alicante: <http://rua.ua.es/dspace/handle/10045/70417> (consultato il 20 maggio 2020).
Muñoz Cosme, A. (2016). Instrumentos, métodos de elaboración y sistemas de representación del proyecto de fortificación entre los siglos XVI y XVIII. In Cámara Muñoz, A. (ed.), El dibujante ingeniero al servicio de la monarquía hispánica: siglos XVI-XVIII, pp. 17-43. Madrid: Fundación Juanelo Turriano.
Pérez Burgos, J.M. (2017). Nueva Tabarca. Patrimonio integral en el horizonte marítimo. Madrid: Ministerio de Agricultura y Pesca, Alimentación y Medio Ambiente.
Rojas, C. De (1985). Tres Tratados sobre Fortificación y Milicia. Madrid: Ministerio de Obras Públicas y Urbanismo [Prima ed. Teorica y Practica de fortificación, conforme las medidas y defensas deftos tiempos, repartida en tres partes. Madrid 1598].
Tofiño de San Miguel, V., Salvador Carmona, M., Mengs, R. (1789). Atlas Marítimo de España. Madrid: (s.n.). <http://bdh.bne.es/bnesearch/detalle/bdh0000000294> (consultato il 10 maggio 2020).
Valenti, G.M., Romor J., (2019). Leon Battista Alberti e il rilievo delle mura di Roma. In Diségno, n. 4, pp. 103-114.
Valerio, V. (1993). Astronomia e cartografia nella Napoli aragonese. In Rivista Geografica Italiana, n. 100, pp. 291-303.
Valerio, V. (2012). La Geografia di Tolomeo e la nascita della moderna rappresentazione dello spazio. In V. Maraglino, (a cura di). Scienza antica in età moderna. Teoria e immagini, pp. 215-232. Bari: Cacucci Editore.
Downloads
Published
How to Cite
Issue
Section
License
Copyright (c) 2021 diségno

This work is licensed under a Creative Commons Attribution 4.0 International License.






