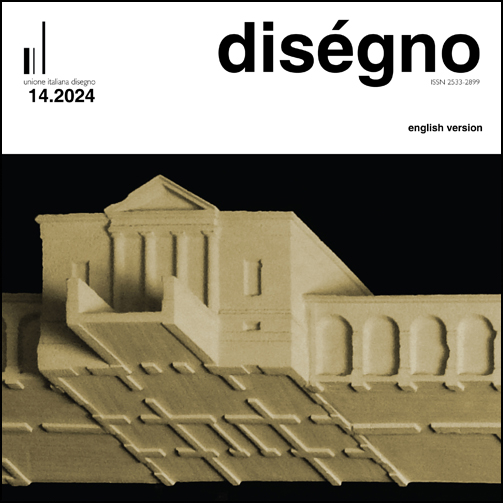Models for Thinking about Architecture by Alberto Campo Baeza
DOI:
https://doi.org/10.26375/disegno.14.2024.25Keywords:
models, Alberto Campo Baeza, uses, taxonomy, design processAbstract
The use of models in the design process has been a common practice throughout history that still endures. Despite the development of new technologies and their sophisticated ability to represent and anticipate the appearance of architectural designs, physical models continue to captivate us today. Their materiality, combined with their three-dimensionality and the ability to miniaturize architecture as a physical object, still make them an eloquent and irreplaceable communication vehicle. It is difficult to imagine a significant competition where architects reject to present models or photos of them. Here, we analyse the use of models in the design process of Alberto Campo Baeza, their importance in this process, and even the possible influence they exert on his own work. It is
necessary to add that models are used in his studio for many different purposes. A detailed analysis of the types of models used by Campo Baeza and their various communicative, expressive, conceptual, and contextualizing purposes is presented here. Also their use as a vehicle for the creative process, testing lighting effects, or as an eloquent tool to be manipulated in order to synthesise and
anticipate various aspects of architecture. Throughout this research, a taxonomy of the types and uses of models by this Spanish architect is proposed, delving into the details of their capabilities as project tools.
References
Aires Mateus, M. (2006). Hablar de dibujos es hablar de proyectos. In Debates, XI. Congreso Internacional de Expresión Gráfica Arquitectónica, pp. 141-153. Sevilla: Universidad de Sevilla.
Allen, S., Agrest, D. (2003). Practice: Architecture, Technique and Representation. London: Routledge.
Bernal López-Sanvicente, A. (2018). La maqueta axonométrica de Peter Eisenman: ¿Experiencia manierista o estrategia de representación?. In EGA, 23 (33), pp.142-153.
Campo Baeza, A. (1996a). Esencialidad. Más con menos (Manifiesto). In La idea construida. La arquitectura a la luz de las palabras, pp. 37-44. Madrid: Colegio Oficial de Arquitectos de Madrid.
Campo Baeza, A. (1996b). Arquitectura sine luce nulla arquitectura est. In La idea construida. La arquitectura a la luz de las palabras, pp. 51-62. Madrid: Colegio Oficial de Arquitectos de Madrid.
Campo Baeza, A. (2013). Un’idea nel palmo di una mano. In Domus 972, pp. 10, 11.
Carazo Lefort, E., (2011). Maqueta o modelo digital. La pervivencia de un sistema. In EGA, 17, pp. 30-34.
Carazo Lefort, E. (2018). La maqueta como realidad y como representación. In EGA, 23 (34) pp.158-171.
Carazo Lefort, E., Galván Desvaux, N. (2014). Aprendiendo con maquetas. Pequeñas maquetas para el análisis de arquitectura. In EGA, 19 (24), pp. 62-71.
Consalez, L., Bertazzoni, L. (1998). Modelli e prospettive. Milano: Hoepli editore.
Eisenman Architects. <https://eisenmanarchitects.com/House-II-1970> (consultato il 9 giugno 2024).
Eisenman, P. (1980). House El Even-Odd. In B. J. Archer (Ed.). Houses for Sale: Architects, Emilio Ambasz, Peter Eisenman, Vittorio Gregotti, pp. 17-30. New York: Rizzoli.
Franco Taboada, J. A. (2017). La búsqueda de la tridimensionalidad en la práctica profesional. In A. Di Luggo, P. Giordano, R. Florio, L. M. Pap, A. Rossi, O. Zerlenga, S. Barba, M. Campi, A. Cirafici (a cura di). Territories and frontiers of representation. Proceedings of the 39nd International Conference of Represetation Disciplines Teachers. Napoli, 14-16 september 2017, pp. 1551-1558. Roma: Gangemi.
Gercke etl al. (1986). Antike Bauten: Korkmodelle von Antonio Chichi 1777-1782. Kassel: Staatliche Museen Kassel.
Guilfoyle, U., Pollack, S. (2006). Sketches of Frank Gehry. USA: Ultan Guilfoyle.
Holl, S. (1989). Anchoring. New York: Princeton Architectural Press.
Llopis Verdú, J. (2013). Lavorare con le mani: il modello plastico e l’architettura digitale. In Disegnare, idee, immagine, 47, pp. 72-78.
Marcos, C.L., Allepuz Pedreño, A. (2018). El bisturí en la línea. Razón, precisión y mesura en el dibujo y el pensamiento arquitectónicos de Alberto Campo Baeza. Alicante: Publicaciones de la Universidad de Alicante.
Pallasmaa, J. (2012). La mano que piensa. Sabiduría existencial y corporal en la arquitectura. Barcellona: Gustavo Gili.
Scolari, M. (1988). L’idea di modello. In Eidos, 2, pp. 16-39.
Vragnaz, G. (1987). Prefazione. In Rassegna, (Maquette), n. 32, p. 5.
Downloads
Published
How to Cite
Issue
Section
License
Copyright (c) 2024 diségno

This work is licensed under a Creative Commons Attribution 4.0 International License.






