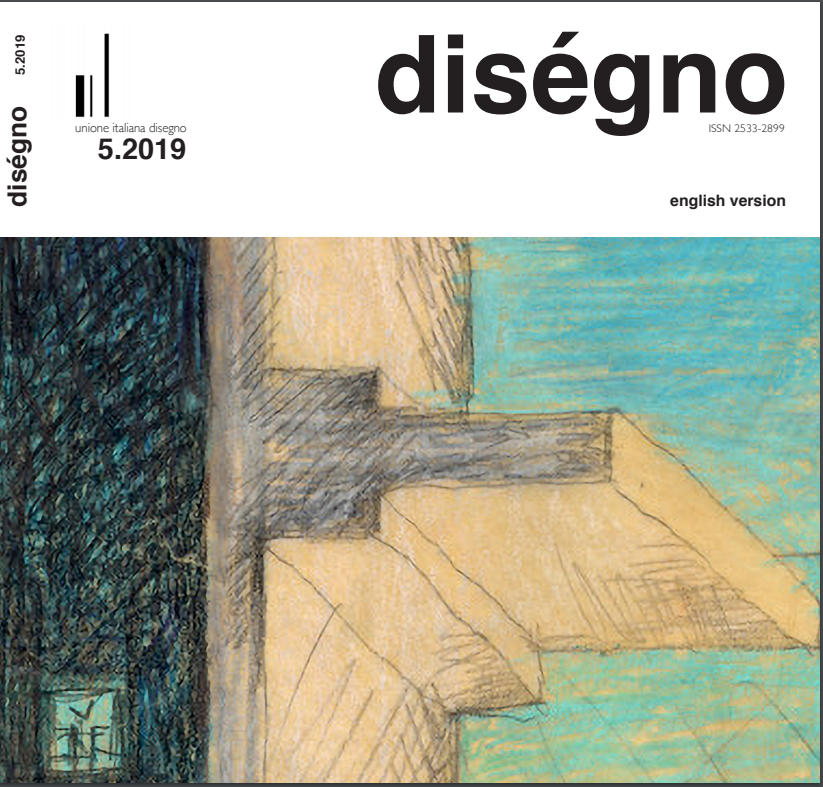Graphic Readings on Bressanone: Models and Schemes
DOI:
https://doi.org/10.26375/disegno.5.2019.14Keywords:
graphic analysis, digital modeling, Bressanone, digital iconography, historic-urban reconstructionAbstract
The paper deals with the morphologic and urban analysis of Bressanone through the digital modeling of the territory and the building layout with the aim of defining a mode of observation from the landscape to the city, able to provide the tools for the knowledge of the historical and architectural heritage of Bressanone, through the elaboration of new images. The symbolic values, given back by the images produced, decline the orographic and urban complexity in the language of representation, which translates the analytical process into a digital iconographic apparatus. The views realised from the 16th century onwards are integrated with the new graphic elaborations, tracing the spatial relationships of the territorial and building fabric.
References
Cigola, M. (2015). Integrazione di tecniche informatiche per il rilievo e la rappresentazione del patrimonio architettonico-urbano. Il gruppo di ricerca, le attività, il caso studio. In M. Centofanti, S. Brusaporci (a cura di). Modelli complessi per il patrimonio architettonico-urbano/Complex models for architectural and urban heritage, pp. 84-88. Roma: Gangemi Editore.
Flachenecker, H., Heiss, H., Obermair, H. (2000). Città e Principato. Bressanone, Brunico e Chiusa fino alla secolarizzazione 1803. Bolzano: Athesia.
Gelmi, J. (1984). Die Brixner Bischöfe in der Geschichte Tirols. Bolzano: Athesia.
Gelmi, J. (2004). Storia della città di Bressanone. Bressanone: Weger.
Gelmi, J. (2012). Das Brixner Domkapitel in seiner persönlichen Zusammensetzung: 1826-2012. Bolzano: Weger.
Gufler, L. (1976). Bressanone e dintorni. Bolzano: Athesia.
Heiss, H., Gummerer, H. (1994). Brixen 1867-1882: die Aufzeichnungen des Färbermeisters Franz Schwaighofer. Bolzano: Folio.
Kaufmann, G., et al. (2001). Bressanone prima del 901: Momenti dell’archeologia. Bressanone: Museo Diocesano.
Mock, H., Heiss, H. (2011). Il municipio di Bressanone: viaggio in un secolo di storia. Bressanone: Weger.
Nuti, G. (1986). Figure tecniche del rappresentare ed ambiente urbano. In XY. Dimensioni del disegno, n. 2, pp. 35, 36.
Rossi, A. (2018). L’architettura della città. Milano: Il Saggiatore.
Salerno, R. (2019). Drawing, Map, Maquette. Plan-relief Landscape Depiction. In Disegnarecon, vol. 12, n. 22, pp. 22.1-9.
Sender Contell, M., Iñarra Abad, S. (2019). Graphic styles for the representation of the landscape. In Disegnarecon, vol. 12, n. 22, pp. 26.1-10.
Ugo, V. (1989). Rappresentare/costruire. In XY. Dimensioni del disegno, n. 10. pp. 77-86.
Ugo, V. (1994). Fondamenti della rappresentazione architettonica. Bologna: Progetto Leonardo.
Wolfsgruber, K. (2010). Duomo e Chiostro di Bressanone. Bolzano: Amministrazione del Duomo.







