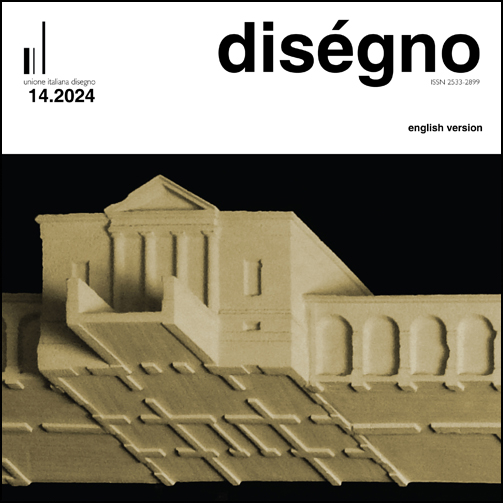‘Two-Dimensional’ Models. The Maquette in the Design of Architectural Façades
DOI:
https://doi.org/10.26375/disegno.14.2024.19Keywords:
façade models, prospects, design competitions, wooden model, Renaissance representationAbstract
Since the 15th century, the model was used for the representation of design proposals to be submitted to the client, presented at competitions, and exhibited to the citizens to inform them of future urban transformations. We therefore find, alongside models of entire buildings, models related to individual portions object of the competition, such as domes, architectural details, façades. Representation by model allowed clients to express themselves after a critical-comparative reading facilitated by a greater familiarity with reality.
The article contextualizes in the historical period and analyses examples of design models of architectural façades, a particular typology defined in the title as ‘two-dimensional’ since the possibility of relating the representation of the façade to the internal or otherwise overall spatiality of the building, which normally characterizes the model, is denied. However, they are certainly classifiable as models, both for the materials used and for the three-dimensionality of the detailed elements and the consequent effects of light and shadow that can be perceived, as well as for the modality of use that is not constrained to a single point of view as occurs in the elevation drawings, and therefore allows showing the corner solution. The analysis is carried out through the presentation of emblematic examples and their comparison with the corresponding drawings.
References
Ackerman, J. S. (1961). The architecture of Michelangelo. New York: Viking Press.
Ackerman, J. S. (2005). Introduzione. In M. Scolari, Il disegno obliquo una storia dell’antiprospettiva, pp. 9-16. Venezia: Marsilio Editori.
Alberti, L.B. (1989). De re Aedificatoria. Milano: Edizioni il Polifilo.
Aristotele (1999). La costituzione degli ateniesi. Milano: Rizzoli.
Arnheim R. (1981). La dinamica della forma architettonica. Milano: Feltrinelli.
Appian. (1972). Appian’s Roman History. With an English Translation by Horace White. London: William Heinemann Ltd. [testo orig. II sec.].
Averlino, A. (1972). Trattato di Architettura. Milano: Il Polifilo (Edition by A.M. Finoli, L. Grassi).
Bardeschi Ciulich, L. (Ed.). (2005). I Contratti di Michelangelo. Firenze: SPES.
Barocchi, P, Ristori, R. (Eds.). (1965). Michelangelo. Il Carteggio. Firenze: Sansoni.
Bevilacqua, M. (2015). I progetti per la facciata di Santa Maria del Fiore (1585-1645). Firenze: Leo S. Olschki.
Contardi, B., Curcio, G., (Eds.). (1991). In urbe architectus. Modelli, Disegni, Misure. La professione dell’architetto. Roma 1680-1750. Roma: Àrgos.
de l’Orme, P. (1567). Le Premier Tome de l’Architecture. Paris: Frédéric Morel.
de Tolnay, C. (1975). Corpus dei disegni di Michelangelo. Novara: Istituto Geografico De Agostini.
Goldthwaite, R. (1984). La costruzione della Firenze rinascimentale. Una storia economica e sociale. Bologna: Il Mulino.
Gotti, A. (1875). Vita di Michelangelo Buonarroti narrata con l’aiuto di nuovi documenti. Firenze: Tipografia della Gazzetta d’Italia.
Hirst, M. (1993). Michelangelo, i disegni. Torino: Einaudi.
Lévi-Strauss C. (2003). Il pensiero selvaggio. Alla scoperta della saggezza perduta. Milano: il Saggiatore.
Maldonado T. (1987). Questioni di similarità. In Rassegna, Maquette, n. 32, pp. 57-62.
Manetti, A. (1976). Vita di Filippo Brunelleschi. Milano: Il Polifilo. (Critical edition by D. De Robertis).
Metz, P. (1938). Die Florentiner Domfassade des Arnolfo di Cambio. In Jahrbuch der Preußischen Kunstsammlungen, Vol. 59, No 2, pp. 121-160. JSTOR, <http://www.jstor.org/stable/25170027> (accessed 10 June 2024).
Millon, H.A. (1994). I modelli architettonici nel Rinascimento. In H.A. Millon, V. Magnago Lampugnani, (Eds.). Rinascimento da Brunelleschi a Michelangelo. La rappresentazione dell’architettura, pp. 19-74. Milano: Bompiani.
Millon, H.A., Smyth, C.H. (1988). Michelangelo architetto. La facciata di San Lorenzo e la cupola di San Pietro. Milano: Olivetti.
Morrogh, A. (1994). La facciata del duomo di Firenze. In H. Millon, e V. Magnago Lampugnani (Eds.). Rinascimento da Brunelleschi a Michelangelo. La rappresentazione dell’architettura, pp. 575-585. Milano: Bompiani.
Mussolin, M. (2006). Forme in fieri. I modelli architettonici nella progettazione di Michelangelo. In C. Elam (Eds.). Michelangelo e il disegno di architettura. Firenze: Marsilio.
Opera di Santa Maria del Fiore <https://duomo.firenze.it/it/504/galleria-dei-modelli> (accessed 5 February 2024).
Pacciani R. (1987). I modelli lignei nella progettazione rinascimentale. In Rassegna, Maquette, n. 32 pp. 7-19.
Pinto J. (1991). Il modello della fontana di Trevi. In B. Contardi, G. Curcio (Eds.). In urbe architectus. Modelli Disegni Misure. La professione dell’architetto Roma 1680-1750, pp. 70-75. Roma: Àrgos.
Pomarici, F. (2004). La prima facciata di Santa Maria del Fiore: storia e interpretazione. Roma: Viella.
Schiavo, A. (1956). La fontana di trevi e le altre opere di Nicola Salvi. Roma: Istituto Poligrafico dello Stato.
Scolari, M. (2005). Il disegno obliquo una storia dell’antiprospettiva. Venezia: Marsilio.
Serlio, S. (1978). I sette libri dell’architettura. Sala Bolognese: Arnaldo Forni Editore.
Velasio, F. (1916). I Papi e l’arte in un diario romano. San Giovanni in Laterano. In Arte e Storia n. XXXV, p. 338.
Zuffanelli, G., Faglia, F. (1887). Le facciate del Duomo di Firenze dal 1298 al 1887. Firenze: Benelli e Gambi.
Downloads
Published
How to Cite
Issue
Section
License
Copyright (c) 2024 diségno

This work is licensed under a Creative Commons Attribution 4.0 International License.






