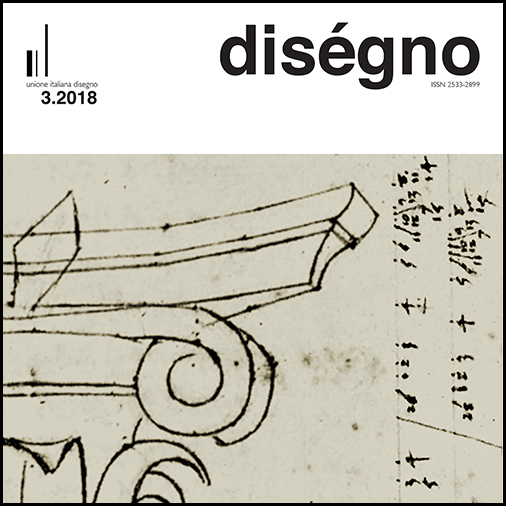The Representation of Staircases in Italian Treatises from the Sixteenth to Eighteenth Centurie
DOI:
https://doi.org/10.26375/disegno.3.2018.17Keywords:
Staircase, Treatise, Geometric representation methods, Graphic techniques, ModellingAbstract
he representation of the staircase is part of the more general theme of architectural drawing. Since ancient times, the designing of the staircase has been worthy of attention, due to both its useful function in overcoming the differences in floors as well as the not immediate mental visualization for articulated spatial solutions; as a consequence, its graphic representation is just as difficult. It has therefore been interesting to investigate this theme by researching it in the Italian treatises that, from the sixteenth to eighteenth centuries, both in literal and graphic form, welcomed and manifested the debate on the designing of staircases.
The aforementioned theme was carried out through the analysis of the sources contained in the treaties of Serlio, Palladio, Vignola (commented by Danti), Scamozzi, Guarini and Vittone. Working through the similarities and differences, the ways of describing the staircase have been highlighted and the results placed in the historical-scientific contexts of reference in relation to the geometric coding of the methods of representation. Without prejudice to the common use of drawing as a conceptual conception of visual synthesis, aimed at creativity, knowledge and communication, the reading of the sources has confirmed, on the part of the treatises, the existence of a critical choice of the most appropriate geometric methods of representation (although not yet scientifically codified) or exemptions from them to better describe the spatial qualities of a complex architectural element such as the staircase.
References
Barozzi, J. (1583). Le due regole della prospettiva pratica. Roma: per Francesco Zannetti.
Calvo López, J. (2001). Arquitectura oblicua y trazas de montea. In Revista de Expresión Gráfica en la Edificación (EGA), 2, 2001, pp. 38-51.
Cardone, V. (2017). Gaspard Monge padre dell’ingegnere contemporaneo. Roma: DEI Tipografia del Genio Civile.
De Rosa, A., Sgrosso, A., Giordano, A. (2000). La Geometria nell’immagine. Storia dei metodi di rappresentazione. Torino: UTET, p. 136.
De Rubertis, R. (1994). Il disegno dell’architettura. Roma: La Nuova Italia Scientifica.
Docci, M. Migliari, R. Bianchini, C. (1992). Le «vite parallele» di Girard Désargues e Guarino Guarini, fondatori della moderna scienza della rappresentazione. In Disegnare. Idee, immagini, n. 4, pp. 9-18.
Fatta, F. (2016). Scienza e arte tra tempo e luogo: sei punti di vista. In XY digitale, n. 1, pp. 45-57.
Gambardella, C. (1993). L’architettura delle scale: Disegno, teoria e tecnica. Genova: Sagep.
Giandebiaggi, P. (2016). Disegno: espressione creativa. In XY digitale, n. 1, pp. 99-109.
Guarini, G. (1968). Architettura civile. Milano: Il Polifilo.Migliari, R. (2003). Geometria dei modelli. Rappresentazione grafica e informatica per l’architettura e il design. Roma: Edizioni Kappa.
Palladio, A. (1570). I quattro libri dell’architettura. Venetia: Dominico de’ Franceschi.
Paris, L. (2016). The helicoidal staircase at Caprarola by Jacopo Barozzi da Vignola. Formal innovation between theory and practise. In S. Bertocci, M. Bini (a cura di). Le Ragioni del Disegno. Pensiero, Forma e Modello nella gestione della complessità. Atti del 38° Convegno dei docenti delle discipline della Rappresentazione. Firenze, 15-17 settembre 2016, pp. 523-530. Roma: Gangemi editore.
Paris, L., Ricci, M., Roca De Amicis, A. (2016). Con più difficoltà. La scala ovale di Ottaviano Mascarino nel palazzo del Quirinale. Roma: Campisano Editore.
Scamozzi, V. (1615). L’idea della architettura universale. Venetia: Giorgio Valentino.
Serlio, S. (1545). Le premier livre d’architecture... Le second livre de perspective. Paris.
Sgrosso, A. (1984). Il problema della rappresentazione dello spazio attraverso i tempi. Napoli: Massimo.Sgrosso, A. (2001). Rigore scientifico e sensibilità artistica tra Rinascimento e Barocco. Torino: UTET.
Vittone, B.A. (1766). Istruzioni diverse concernenti l’officio dell’architetto civile. Lugano: per gli Agnelli e comp.
Zerlenga, O. (2014). Staircases as a representative space of architecture. In C. Gambardella (ed.). Le vie dei Mercanti. Best practices in Heritage Conservation Management from the world to Pompeii. Atti del XII International Forum, Aversa-Capri, 2014, June 12-14, pp. 1632-1642. Napoli: La scuola di Pitagora editrice.
Zerlenga, O. (2017). Disegnare le ragioni dello spazio costruito. Le scale aperte del ’700 napoletano | Drawing the Reasons of Constructed Space. Eighteenth-Century Neapolitan Open Staircases. In diségno, n. 1, pp. 45-56.







