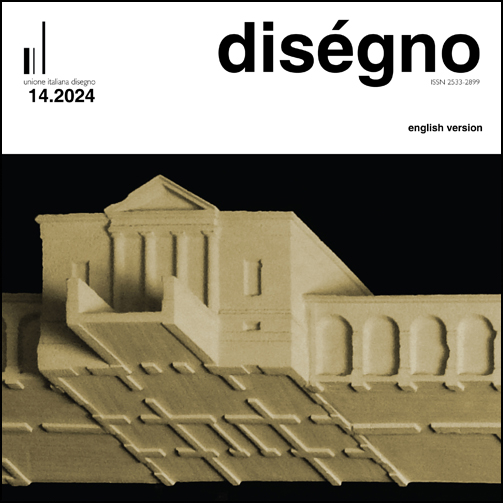Micro-Architecture Survey and Modeling: the Archetype of Messina’s Ancient Municipal City Hall
DOI:
https://doi.org/10.26375/disegno.14.2024.9Keywords:
instrumental survey, modelling, archetype, ancient municipal hall of MessinaAbstract
The subject of this paper concerns the wooden model of the ancient municipal building of the city of Messina. The building, embedded within the eighteenth-century Palazzata, was demolished due to the damages caused by the 1908 earthquake. The only iconographic documentation that has come available to us, despite the vintage photos, refers to the surveys made by J.I. Hittorff in 1823 and to this artifact, realized in a scale of 1:38 and dating back to 1810, currently kept at the Regional Interdisciplinary Museum ‘Maria Accascina’ in Messina. A sort of inverse operation will be carried out: a physical model of a work that no longer exists will be surveyed and overlapped and compared with the survey drawings mentioned; after verifying any discrepancies on the compositional, geometric and dimensional features, an attempt will be made to evaluate the aesthetic and functional qualities. The model survey will be carried out both with photogrammetry across the alignment of a series of images taken on the object and the creation of the sparse and dense cloud (Agisoft Metashape) or by point cloud acquisition from laser scanner. Once this investigation phase is over, with the current 3D printing methods, a new model conforming to the original, but in a smaller scale, could be assembled, constituting an effective tool for the usability of a visually impaired audience as well.
References
Baldinucci, F. (1809). Vocabolario toscano dell’arte del disegno. Milano: Società Tipografica de' Classici Italiani.
Basile, F. (1960). Lineamenti della storia artistica di Messina. La città dell’Ottocento. Messina: Edizioni Leonardo.
Empler, T., Fusinetti, A. (2021). Dal rilievo strumentale ai pannelli informativi tattili per un’utenza ampliata. In A. Arena, et al. (a cura di). Connettere. Un disegno per annodare e tessere. Linguaggi Distanze Tecnologie. Atti del 42° Convegno Internazionale dei Docenti delle Discipline della Rappresentazione, Reggio Calabria 16-18 settembre 2021, pp. 2265-2282. Milano: FrancoAngeli.
Hittorff, J.J., Zanth, L. (1835). Architecture moderne de la Sicile. Paris: Chez Paul Renouard.
Kiene, M. (2013). Die Alben von Jakob Ignaz Hittorff: die italienische reise, 1822-1824. Colonia: Universitats-und Stadt Bibliothek.
La Corte Cailler, G. (2002). Il mio diario. 1907-1918. Messina: Edizioni G.B.M.
Lo Curzio, M. (2017). Hittorff e l’architettura di una città nuova. Messina 1823 tra moderno e presenze storiche. In M. Kiene, M. D’Angelo, M. Lo Curzio (a cura di). 1823 Hittorff a Messina. La scoperta di una città nuova, pp. 41-91. Messina: EDAS.
Manganaro, M. (2017). Rilievo della fontana di Orione. Rapporto pre¬liminare. In M. Kiene, M. D’Angelo, M. Lo Curzio (a cura di). 1823 Hittorff a Messina. La scoperta di una città nuova, pp. 164-181. Messina: EDAS.
Merlo, A., Lavoratti, G., Lazzari G. (2023). Conoscenza e progetto: un binomio inscindibile. In U+D urbanform and design, No. 19, pp. 8-15.
Passalacqua, F. (2008). “Decoro e comodo”. Metamorfosi di una città (Messina 1783-1908). In S. Valtieri. (a cura di). 28 dicembre 1908. La grande ricostruzione dopo il terremoto del 1908 nell’area dello Stretto, pp. 168-199. Roma: CLEAR.
Pennisi, R. (1913). La Palazzata o Teatro marittimo di Messina: appunti e rilievi storico-artistici ad uso del popolo messinese e degli amatori d'arte e glorie nostre. In Rassegna Tecnica, a. VI, fasc. 6-7.
Piscitelli, M. (2009). Il disegno dell’architettura. Tecniche della rappresentazione. Napoli: La scuola di Pitagora editrice.
Sutera, D. (2010). Modelli e microarchitetture lignee. In M. R. Nobile, S. Rizzo, D. Sutera (a cura di). ECCLESIA TRIUMPHANS architetture del Barocco siciliano attraverso i disegni di progetto. XVII-XVIII secolo, pp. 161-166. Palermo: Caracol.
Downloads
Published
How to Cite
Issue
Section
License
Copyright (c) 2024 diségno

This work is licensed under a Creative Commons Attribution 4.0 International License.






