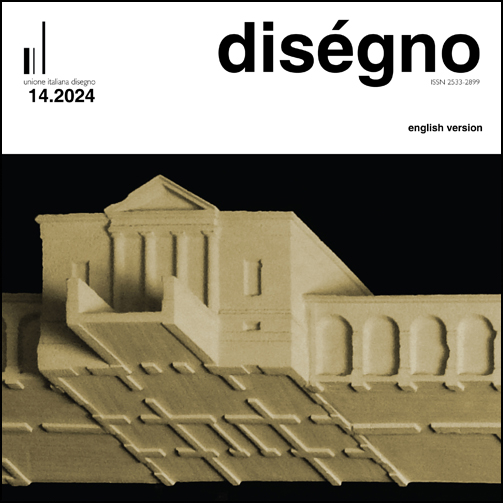From Three to Two to Three Dimensions: Exercises for Architectural Knowledge
DOI:
https://doi.org/10.26375/disegno.14.2024.20Keywords:
physical model, simulation, figuration, observation, architectureAbstract
The search for the spatial and formal quality of architecture still finds its best referent in the physical model. Reproducing the material texture of built architecture communicates the idea of form and volume that is presented in real space. Models, in the construction of image sequences, reproducing existing or designed buildings, fulfill the task of tools for knowledge.
The underlying rules of architecture materialize, deconstruct and reassemble in a dialectical process in which thought takes form and becomes space.
Representing an architecture by separate parts, selectively describing its characteristics, reducing them to fragments of compositional units, and then reassembling them in their configuration, becomes a useful cognitive exercise in the investigation of architecture. A tool of study, investigation and interpretation, the model represents an intermediate figure between the imaginary and reality. In the form of ideation it is anticipation of spatial organizations; in the form of representation of the existing it becomes a process of control and analysis.
References
Albisinni, P., De Carlo, L. (a cura di). (2011). Architettura I Disegno I Modello. Roma: Gangemi Editore.
Ciucci, G. (1995). Ennesimeanamnesi. In P. Ciorra. Peter Eisnman. Opere e progetti, pp. 7-12. Milano: Electa
Arnheim, R. (2007). L’immagine e le parole. L. Pizzo Russo, C. Calì (a cura di). Milano: Mimesis.
Cellini, F. (2006). Sul talento e sul gesto. In R.M. Strollo (a cura di). Disegno e conoscenza. Contributi per la storia e l’architettura, pp. 93-104. Roma: Aracne editrice.
Colistra, D. (2003). Il disegno dell’architettura e della città. Reggio Calabria: Iiriti editore.
Croset, P-A (1987). Microcosmi dell’architetto. In Rassegna (Maquette), n. 32, pp. 46-56.
Durbach, N., Frost, V., Lewin, W., Thompson, K., Warner, G. (2008). Abundant. Burton-Camberra: Australian Institut for Architects
Eisenman, P. (1981). Preface. In K. Frampton, S. Kolbowski (Eds.). Idea as model. New York: Rizzoli, 1981, p. 1.
Florio, R. (2020). Disegno e misura per definire una ragione tra pensiero e progetto. In diségno, n. 7/2020, pp. 121-128.
Guillerme, J. (1987). Il modello nella regola del discorso scientifico. In Rassegna (Maquette), n. 32, pp. 29-37.
Holtrop, H., Princen, B., Teerds, H., Floris, J., de Koning, K. (2011). Models. The Idea, the Representation and the Visionary. In OASE #84: <https://www.oasejournal.nl/en/Issues/84/ModelsAndOtherSpaces#038>(accessed 30 April 2024).
Maldonado, T. (1992). Reale e virtuale. Milano: Feltrinelli.
Migliari, R. (a cura di). (2004). Disegno come modello. Roma: Edizioni Kappa.
Pacciani, R. (1987). I modelli lignei della progettazione rinascimentale. In Rassegna (Maquette), n. 32, pp. 7-19.
Pagnano, G. (2003). Presentazione. In R. Valenti. Architettura e simulazione, pp. 9-11. Cannitello: Biblioteca del Cenide.
Ragazzo, F. (1996) Modelli di architetture: disegni e tecniche. In M. Giovannini (a cura di). L’immagine mediata dell’architettura. Roma: Gangemi editore.
Sacchi, L. (1994). L’idea di rappresentazione. Roma: Kappa Edizioni.
Ungers, O.M. (1977). Un Vocabolario. Progetto per il lotto 198-135 di Marburg. In Lotus International n. 15, 1977, pp. 88-97.
Downloads
Published
How to Cite
Issue
Section
License
Copyright (c) 2024 diségno

This work is licensed under a Creative Commons Attribution 4.0 International License.






