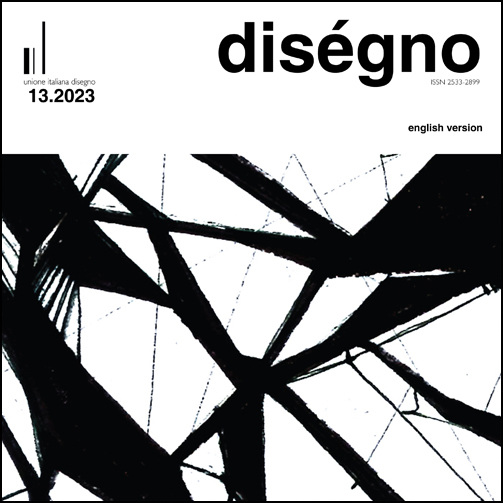The Bohob Collective’s Research on Catania: ‘exquisite corpse’
DOI:
https://doi.org/10.26375/disegno.13.2023.13Keywords:
archaeology, city, project, Catania, drawingAbstract
The paper investigates the research that the Bohob Architecture Collective is conducting on the city of Catania through two parallel paths: the Drawing of the city and the Minimum projects, held together by the drawing of architecture as a crucial tool in the discipline of architecture.
Sebastiano Ittar's 1832 Topographical Plan of the City of Catania depicts a city in which a new plan is undermined by the persistence of ancient fragments. This is the theoretical basis on which the Bohob collective's Drawing of the city is 'founded', with the aim of elaborating a plan in continuity with Ittar's idea, proposing a minimal but decisive advance.
The Minimum projects arise from the need to build urban places near the archaeological areas in the centre of Catania, currently perceived as marginal. They consist of a 'family' of precious shrines elaborated through the triptych, a drawing method that simultaneously holds together three scales: the 1:200 plan, the scale of the city; the 1:50 plan, the scale of the building; the 1:10 section, the scale of the architectural construct.
To the triptych, as a necessary appendix, is added the view, not so much the simulation of a future reality but the evocative representation of the idea behind the project: the city, archaeology and the minimal project on the threshold between the two.
References
Barenghi, M. (a cura di). (1995). Saggi 1945-1985 Italo Calvino. Milano: Mondadori.
Boscarino, S. (1966). Vicende urbanistiche di Catania. Catania: Edizioni Raphäel.
Buscemi, F. (2008). L’Atene antica di Sebastiano Ittar: un architetto di Lord Elgin tra Sicilia, Malta e Grecia. Palermo: Officina di Studi Medievali.
Dato, G. (1983). La città di Catania. Forma e struttura 1693-1833. Roma: Officina Edizioni.
De Seta, C. (2011). Ritratti di città: dal Rinascimento al secolo XVIII. Torino: Einaudi Editore.
Fichera, F. (1904). Sul movimento dei forestieri in Catania: relazione all'on. Pro-Sindaco dell’Ing. capo Filadelfo Fichera. Catania: Galatola.
Fichera, F. (1925). Una città settecentesca. Roma: Società Editrice d’Arte Illustrata.
Gallo, L. (1999). The architectural Carreer of Sebastiano Ittar (1768-1847) and His Association with Lord Elgin. London: Royal Holloway College, University of London.
Gerosa, P. G. (1999). La temporalità della città e dell’ambiente costruito. In B. Di Cristina, G. Gobbi Sica (a cura di). Architettura e rinnovo urbano, pp. 29-40. Firenze: Alinea Editrice.
Holm, A. (2003). Catania Antica: con numerose illustrazioni. Catania: Edizioni Clio.
Neri, N. F., Carchiolo, R. (a cura di). (2018). Sebastiano Ittar. La matita e la pietra. Palermo: Regione siciliana, Assessorato dei Beni Culturali e dell’Identità Siciliana, Dipartimento dei Beni Culturali e dell’Identità Siciliana.
Rossi, M. (2017). Geometria descrittiva. Tesi di Dottorato di Ricerca in Scienze della rappresentazione e del rilievo (V ciclo). Relatore/tutor prof. G. Verdi, correlatore/cotutor prof. B. Bianchi. Università degli Studi di Palermo.
Rovida, A., Locati, M., Camassi, R., Lolli, B., Gasperini, P., Antonucci, A. (a cura di). (2022). Catalogo Parametrico dei Terremoti Italiani (CPTI15). Versione 4.0. Istituto Nazionale di Geofisica e Vulcanologia (INGV): <https://doi.org/10.13127/CPTI/CPTI15.4> (accessed 9 July 2023).
Treccani, G. P. (a cura di). (2010). Aree archeologiche e centri storici. Costituzione dei Parchi archeologici e processi di trasformazione urbana. Milano: FrancoAngeli.
Venezia, F. (2011). Che cos’è l’architettura. Lezioni, conferenze, un intervento. Milano: Mondadori Electa.
Downloads
Published
How to Cite
Issue
Section
License
Copyright (c) 2023 diségno

This work is licensed under a Creative Commons Attribution 4.0 International License.






