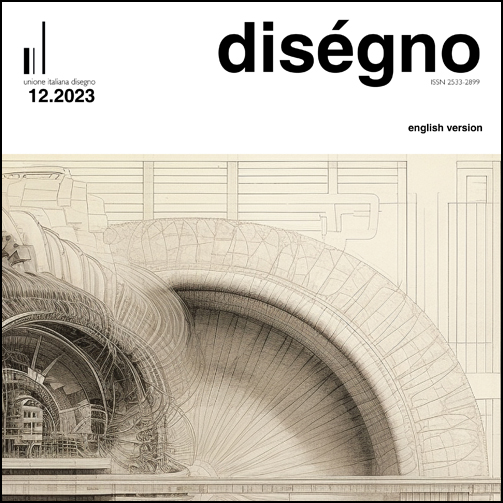Fábio Moura Penteado in São Paulo. Drawings for a Modern, Urban, and Democratic Architecture
DOI:
https://doi.org/10.26375/disegno.12.2023.15Keywords:
brazilian architecture, urban architecture, handmade drawing, perspective, 1960s modern architectureAbstract
Drawings represent ideas and concepts, not just an architectural project. The concept of the ‘Architecture of the Crowd’ establishes principles of an architecture in which people are protagonists. This architecture, in turn, relates in a harmonious way to the city, inviting people to enter, circulate, and interact with the space and other people, in a natural way. Fábio Moura Penteado’s architectural drawings representing these ideas and concepts were the focus of this study. The projects selected for analysis, dating back to the 1960s, are as follows: Araras Forum (1960), Campinas Coffee Museum (1960), Piracicaba Municipal Theater (1961), Campinas Opera Theater (1966), Campinas Cultural Coexistence Center (1967). Through the analysis of handmade perspective drawings, we can identify the presentation of ideas contained in their theoretical and conceptual discourse. The elements that define and compose the drawings are significant for the representation of their ideas: points of view from which the drawing was constructed; number of people, interacting, immobile or moving, and their location; automobiles and machinery; vegetation and landscape; representation of the accesses to the building with some welcoming element such as a marquee; indication of paths and routes. A point of view that has the ambition of a good, urban, modern society, from the perspective of ordinary people roaming the city and promoting meetings and events in a democratic, safe, and healthy environment.
References
Belardi, P. (2014). Why architects still draw. Cambridge Massachusetts: MIT Press.
Docci, M., Gaiani, M., Maestri, D. (2017). Scienza del disegno. Novara: Città Studi Edizioni.
Giroto, Iv. R. (2013). A praça é o povo: Intenção, projeto e multidão na arquitetura de Fábio Moura Penteado. Ph.D. Thesis. Tutor prof. Marta Llorente Diaz. Departamento de Composição Arquitetônica, Universidade Politécnica da Catalunha, Barcelona.
Gregotti, V. (2014). Il Disegno come strumento del progetto. Milano: Christian Marinotti Edizioni.
Junqueira Bastos, M. A., Verde Zein, R. (2010). Brasil: arquiteturas após 1950. São Paulo: Perspectiva.
Le Corbusier. (2005). Mensagem aos estudantes de arquitetura. São Paulo: Martins Fontes [First ed. Entretien avec les étudiants des écoles d’architecture (1957)].
Le Corbusier. (2009). Urbanismo. São Paulo: Editora WMF Martins Fontes, 2009. [First ed. Urbanisme. Paris: Éditions Crès, s.d. (1925?)].
Moura Penteado, F. (1998). Fábio Penteado: ensaios de arquitetura. São Paulo: Empresa das artes.
Silva Souza, J. L., Buzzar, M. A. (2020). A dimensão pública dos edifícios projetados no Plano de Ação (1959-1963). Anais do 7º Seminário Docomomo São Paulo. A difusão da arquitetura moderna, 1930-1980. São Paulo: Fernando Guillermo Vázquez Ramos.
Vagnetti, L. (1958). Disegno e Architettura. Genova: Società Editrice Vitali e Ghianda.
Downloads
Published
How to Cite
Issue
Section
License
Copyright (c) 2023 diségno

This work is licensed under a Creative Commons Attribution 4.0 International License.






