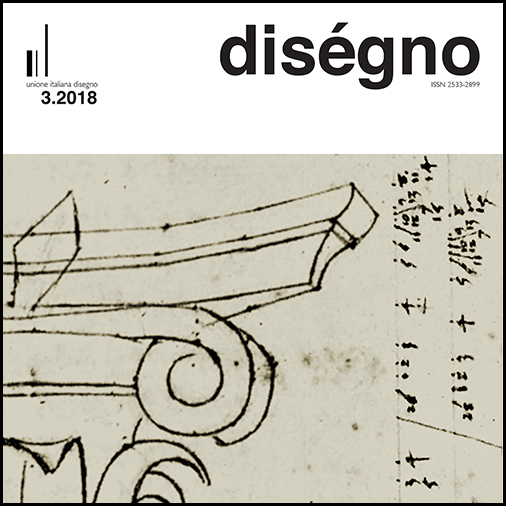Architectural Drawing in the Escuela de Madrid during the 1960s
DOI:
https://doi.org/10.26375/disegno.3.2018.14Keywords:
Architectural Drawing, Spain, 1960-1969Abstract
This article is intended to provide a sample of the architectural drawing undertaken by Spanish architects of the so-called ‘Madrid School’ in the 1960s. During that decade, a good number of architects were prominent within what came to be known as the ‘modern organic style’. This comprised works strongly rooted in the places where they were built and of considerable construction quality, thanks to the use of traditional materials. The article also has an objective on the theory front. In contrast with the relativism of criteria for evaluating art, it claims that it is possible to speak of a ‘canon of excellence’. The basis is a rigorous selection of the architects with the highest profiles in the years under consideration. This would rate drawings as of greater or lesser relevance, and see means of representing architecture as of more or of less significance at a given point in historical time.
References
AA. VV. (1992). Corrales y Molezún. Madrid: Consejo Superior de Arquitectos.
Alberdi, R., Sanz Guerra, J. (1996). Francisco Javier Sáenz de Oiza. Madrid: Pronaos.
Bergera, I. et al. (2016). Cámara y modelo. Fotografías de maquetas de arquitectura en España, 1925-1970. Madrid: Ministerio de Fomento.
Bernal López-Sanvicente, A. (2017). Fotografía de maquetas en la representación icónica del proyecto. In A. Di Luggo et al. (a cura di). Territori e Frontiere della Rappresentazione. Atti del 39° Convegno internazionale dei Docenti delle discipline della Rappresentazione, UID 2017, Napoli, 14, 15, 16 settembre, pp. 641-646. Roma: Gangemi editore.
Bernal López-Sanvicente, A. (2011). Las revistas Arquitectura y Cuadernos de Arquitectura. Tesis de Doctorado en Arquitectura. Universidad de Valladolid.
Bohigas, O. (1968). Una posible Escuela de Barcelona. In Arquitectura, n. 118, pp. 24-30.
Capitel, A. (1986). Arquitectura española años 50-años 80. Madrid: Ministerio de Obras Públicas.Capitel, A. et al. (1991). Julio Cano Lasso. Madrid: Consejo Superior de Arquitectos.
Climent, J. (1979). Francisco Cabrero. Madrid: Xarait.
De Llano, P. (1994). Alejandro de la Sota. Pontevedra: Diputación de Pontevedra.
Fernández-Isla, J.M. (1996). Javier Carvajal. Madrid: Fundación Cultural COAM.
Fullaondo, J.D. (1968). La Escuela de Madrid. In Arquitectura, n. 118, pp. 11-23.
González de Canales, F. et al. (2017). Rafael Moneo. Una reflexión teórica desde la profesión. Madrid: Museo Thyssen-Bornemisza.Mezzetti, C. (a cura di). (2003). Il Disegno dell’architettura italiana nel XX secolo. Roma: Edizioni Kappa.
Montes Serrano, C. (2010). Un posible canon de los dibujos de arquitectura de la modernidad. In EGA. Expresión Gráfica Arquitectónica, n. 16, pp. 44-51.
Mendoza Rodríguez, I., Álvaro Tordesillas, A., Montes Serrano, C. (2017). El dibujo de arquitectura en los años cuarenta en España: un estudio a partir de la Revista Nacional de Arquitectura. In EGA. Expresión Gráfica Arquitectónica, n. 29, pp. 170-179.
Ruiz Cabrero, G. (2001). El Moderno en España: Arquitectura 1948-2000. Sevilla: Tanais Ediciones.
Uría, L. et al. (1981). Antonio Fernández Alba. Madrid: Xarait.







