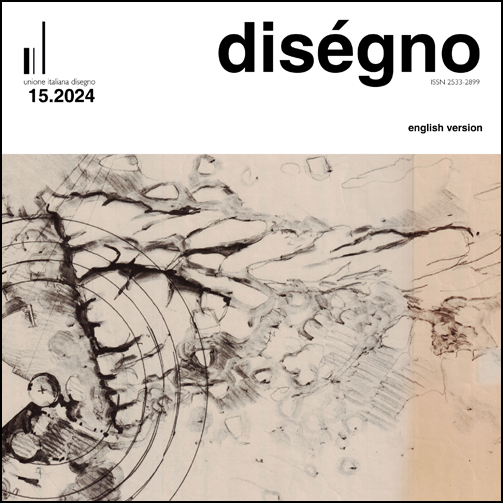Graphic Mimesis. Representation of the Landscape in Dimitris Pikionis’ Xenia Hotel and Alberto Ponis’ Casa Hartley
DOI:
https://doi.org/10.26375/disegno.15.2024.25Keywords:
topography, in-situ drawing, Mediterranean basin, Mediterranean architecture, landscapeAbstract
One of the most challenging aspects of the architectural project is the representation of the landscape, particularly when dealing with the graphic representation of abrupt natural enclaves. In the field of contemporary architecture, technical documentation often employs abstractions to illustrate the relationship between construction and landscape in a synthetic way. The terrain is conceptualized using contour lines, and the vegetation, paths while other elements of the site are simplified to highlight the position of the intervention. Notwithstanding the aforementioned general tendency, the figures of Dimitris Pikionis (Athens, 1887-1968) and Alberto Ponis (Genoa, 1933-) stand out as two architects who have distanced themselves from these conventional tendencies of representation by virtue of their faithful definition of the landscape. Their projects, situated in the Mediterranean basin, are characterized by the topographical complexity to which they adapt. It is therefore crucial to understand their particular graphic approach in order to fully comprehend the development and subsequent understanding of their interventions. In this context, the landscape representations used by Pikionis and Ponis in the Xenia Hotel (Delphi, 1951-56) and Casa Hartley (Costa Paradiso, 1977) projects are analyzed as paradigmatic models, demonstrating, through their graphics an exceptional approach, to safeguard the landscape through the harmonious integration of natural and man-made elements.
References
Brandolini, S. (Ed.). (2003). Storia di case e ambiente. Milan: Skira.
Brandolini, S. (2006). Alberto Ponis: architettura in Sardegna. Milan: Skira.
Brandolini, S. (2014). The inhabited pathway: the built work of Alberto Ponis.
Brandolini, S. (2021). A short history of Alberto Ponis on the Sardinian Coast. In Drawing Matter. <https://drawingmatter.org/a-short-history-of-alberto-ponis-on-the-sardinian-coast/> (accessed 21 November 2024).
CCA (Canadian Centre of Architecture). https://www.cca.qc.ca/en/ (accessed 21 November 2024).
Condaratos, S. (1990). Dimitris Pikionis 1887–1986: A Sentimental Topography: AA EXHIBITION GALLERY, MEMBERS’ ROOM AND BAR 6 JUNE – 4 JULY 1989. In AA Files, No. 20, pp. 55-62.
Connah, R., Pietilä, R. (1989). Writing architecture: Fantômas fragments fictions: an architectural journey through the 20th century. MIT Press: Cambridge.
Darley,G. (2023). Alberto Ponis: the London years. In Drawing Matter. <https://drawingmatter.org/alberto-ponis-the-london-years/> (accessed 21 November 2024).
Doxiadis, K. (1972). Architectural Space in Ancient Greece. Cambridge-Massachusetts: The MIT Press.
Ferlenga, A. (1999). Dimitris Pikionis: 1887-1968. Milan: Electa.
Ferlenga, A. (2023). Una preghiera di pietra/Prayer in stone. In Casabella, No. 945, pp. 77-98.
Fochessati, M., Franzone, G., (2016) La trama dell’arte: arte e design nella produzione della M.I.T.A. Sagep Editori: Genoa.
García-Sánchez, J. F. (2011). El paisaje delineado de Dimitris Pikionis, el arquitecto silencioso. In P+C: proyecto y ciudad: revista de temas de arquitectura, No. 2, pp. 105-122.
Jellicoe, G., Jellicoe, S. (1995). El paisaje del hombre: la conformación del entorno desde la prehistoria hasta nuestros días. Barcelona: Gustavo Gili.
Mura, P. (2020) Alberto Ponis. L’architettura e i suoi strumenti. In P. Mura (Ed.). Alberto Ponis: l’architettura e i suoi strumenti. Wuppertal: Steinhäuser Verlag.
Pikionis, D. (1987). Keimena. Athens: Morphotiko Idryma Ethnikis Trapezis.
Piccardo, E. (2023). Alberto Ponis: construire nella natura. In E. Piccardo, M.P. Usai (Eds.) Abitare la vacanza. Silvana Editore: Cinisello Balsamo.
Ponis, A. (2003). Note autobiografiche. In S. Brandolini (Ed.). Storia di case e ambiente. Milan: Skira.
Ponis, A. (1971). Casa Hartley: memoria del progetto. Palau: Sardegna.
Ponis, A. (2023). Dialogues between architecture and granite in Punta Sardegna. In Drawing Matter. <https://drawingmatter.org/dmj-dialogues-between-architecture-and-granite-in-punta-sardegna/> (accessed 21 November 2024).
Tsiambaos, K. (2018). From Doxiadis’ theory to Pikionis’ work. London: Routledge.
Vogt, G. (2023). Casa Hartley. In What is a house for? <https://www.vogt-la.com/_casahartley_en> (accessed 21 November 2024).
Downloads
Published
How to Cite
Issue
Section
License
Copyright (c) 2024 diségno

This work is licensed under a Creative Commons Attribution 4.0 International License.






