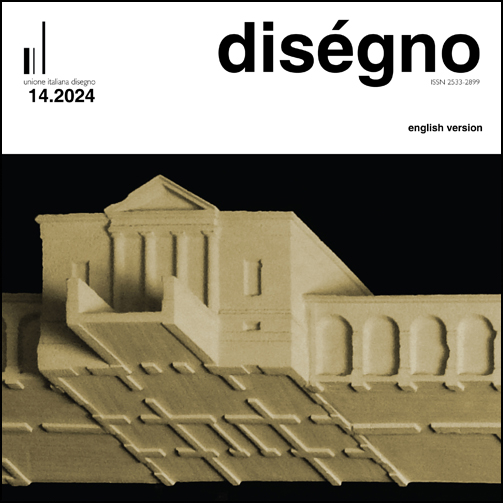Models at Different Scales. A Study on the Inference in the Perception of the Relationship between Space, Body, and Object
DOI:
https://doi.org/10.26375/disegno.14.2024.10Keywords:
Models, Scale, Perception, DetailAbstract
The debate of the predominance between drawing and model as design tools is as old as Architecture itself. Up to our days, we cannot deny the centralism of drawings in the process of ideation, configuration, and communication of architecture, but the use of models has never disappeared because both elements result to be complementary.
Is widely known how drawings change in concretion depending on the scale. There is no research if the same thing occurs with models. Basing the study on the works done by students along four courses in an Interior Architecture Degree, this paper delves into the mechanisms of perception behind scale inference in architectural models and discusses their implications for design practice.
References
Boesiger, W., Stonorov, O. (Eds.) (1999). Le Corbusier. Oeuvre Complète (Vol. 1). 1910-1929. Basel: Birkhäuser.
Campo Baeza, A. (2014). Una Idea Bien Cabe en una Mano. Sobre las maquetas pequeñas como síntesis del espacio arquitectónico=An Idea Fits in the Palm of a Hand. In TC: Tribuna de la construcción, n. 112, pp. 45-47.
Carazo Lefort, E. (2011). Maqueta o modelo digital. La pervivencia de un sistema. In EGA Expresión Gráfica Arquitectónica, 16(17), pp. 30-41. https://doi.org/10.4995/ega.2011.881.
Carazo Lefort, E. (2018). La maqueta como realidad y como representación. Breve recorrido por la maqueta de arquitectura en los 25 años de EGA. In EGA Expresión Gráfica Arquitectónica, 23(34), pp. 158-171. https://doi.org/10.4995/ega.2018.10849.
Ching, F. (2014). Architecture: Form, Space, and Order. Hoboken: John Wiley & Sons.
De la Cova Morillo Velarde, M. Á. (2016). Objets: proyecto y maqueta en la obra de Le Corbusier. PhD thesis in Architecture, tutors A. Ramos-Carranza, C. Maniaque Benton. Universidad de Sevilla, Sevilla.
Kirsh, D. (2013). Embodied cognition and the magical future of interaction design. In ACM Trnsactions on Computer-Human Interaction, 20, issue 1, pp. 1-30.
Le Corbusier (1955). Modulor II. Buenos Aires: Poseidón.
Mills, C. B. (2000). Designing with Models: A Studio Guide to Making and Using Architectural Design Models. New York: Wiley.
Moneo, R., & García-Estévez, C. B., 2017. Rafael Moneo: una manera de enseñar arquitectura: lecciones desde Barcelona, 1971-1976. Universitat Politècnica de Catalunya.
Muñoz Cosme, A. (2008). El proyecto de arquitectura. Barcelona: Reverte Ediciones.
Schwartz, F. (2009). The Power of Architectural Representation. Londra: Routledge.
Yanguas Álvarez de Toledo, A. (2019). Dibujos, maquetas y viceversa. Usos de modelo y dibujo en la concepción arquitectónica. In J.J. Parra Bañón (Ed.). ACCA 017: análisis y comunicación contemporánea de la arquitectura=analysis and contemporary communication of architecture, pp. 108-123. Sevilla: Universidad de Sevilla.
Downloads
Published
How to Cite
Issue
Section
License
Copyright (c) 2024 diségno

This work is licensed under a Creative Commons Attribution 4.0 International License.






