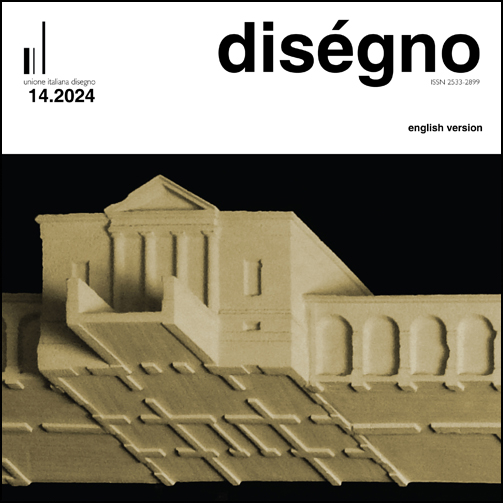The Mock-up as a Tool of Projecting. Innovation and Experimentation in the Nuova Rinascente by Albini and Helg (1961)
DOI:
https://doi.org/10.26375/disegno.14.2024.7Keywords:
Franco Albini, mock-up, design tool, façadeAbstract
The construction details presented during the XII Milan Triennale in 1960 and at the Venice Architecture Biennale in 1968 suggest that Franco Albini and Franca Helg employed the mock-up as a tool to evaluate innovative solutions in the realization of the Nuova Rinascente in Piazza Fiume, Rome, inaugurated in 1961. Faced with regulatory constraints and contingent factors, the architects explored various project possibilities. It is noteworthy that the transition from an initial design (1957), characterized by steel portals and travertine walls, to the completed project (1961), featuring a steel frame and exterior closure in Silipol panels, is primarily attributed to an imposition by the Superintendency which required a ‘Roman’ character for the building. Consequently, the ‘ostentatiously two-dimensional’ front of the initial project had to change into a ‘corrugated surface’ of panels, leading the architects to conceive a prefabricated version of the traditional stone facade. By reconstructing the ideational process of the Nuova Rinascente project in Rome, this contribution aims to explore the architect-engineer’s general inclination to experiment, through the mock-up, with an ‘unconventional’ approach to design, conceived as the potential radicalization of new spatial, formal, and material protocols that require the precision of work as an essential prerequisite for the quality of outcomes.
References
Ackerman Sloss, J. (1961). The Architecture of Michelangelo (Vol. 2). London: Zwemmer.
Albini, F. (2005). Le mie esperienze di architetto nelle esposizioni in Italia ed all’estero. In Casabella, n. 370, pp. 9-12.
AA. VV. (1961). La Rinascente Roma Piazza Fiume. <https://archives.rinascente.it/it/paths/rinascente-roma-piazza-fiume> (accessed 17 February 2024).
Albini, F., Helg, F. (1962). La sede della Rinascente in piazza Fiume a Roma. In Domus, n. 389, p. 6, 14, 17.
Albini, F. et al. (1966). Immagini della Metropolitana di Milano. In Domus, n. 438, pp. 42-48.
Banham, R. (1978). The Architecture of the Well-Tempered Environment. London: The Architectural Press.
Blondel, J.F. (1773). Cours d’architecture: Ou traitè de la décoration, distribution & construction des bàtiments (Vol. 4). Paris: chez Desaint.
Bucci, F. (2009a). La scuola di Milano. Milano: Electa editori.
Bucci, F. (2009b). Spazi atmosferici, l’architettura delle mostre. In F. Bucci, A. Rossari (a cura di). I musei e gli allestimenti di franco albini, pp. 16-41. Milano: Electa Mondadori.
Bucci, F., Irace, F. (2006). Franco Albini, Zero Gravity, costruire la modernità. Catalogo della mostra, 28 settembre-26 dicembre. Milano: Triennale, Electa.
Bucci, F., Rossari, A. (2005). I musei e gli allestimenti di Franco Albini. Milano: Electa Mondadori.
Cortesi, A. (2019). Franco Albini achitetto controcorrente. In E. Faroldi e M. Pilar Vettori (a cura di). Dialoghi di Architettura, p. 36. Siracusa: LetteraVentidue Edizioni.
De Seta, C. (1980). Franco Albini architetto, fra razionalismo e tecnologia. In Studio Albini Associati (a cura di). Franco Albini: Architettura e design 1930-1970, p. 16. Firenze: Centro Di.
De Seta, C. (1982). Intervista all’architetto Franca Helg: disegni e progetto della Rinascente di Roma. Milano: Editrice Abitare Segesta.
Eliasson, O. (2009). Los modelos son reales. Barcelona: Gustavo Gili.
Gargiani, R., Bologna, A. (2016). The rhetoric of Pier Luigi Nervi concrete and ferrocement forms. Lausanne EPFL Press: Routledge, Taylor & Francis Group.
Geiser, R. (2021). Between Representation and Reality. In R. Geiser (a cura di). Archetypes: David K. Ross, pp. 69-80. Zurich: Park Books.
Gelpi, N. (2020). The architecture of full-scale mock-ups, From Representation to Reality: the Novelty and Creativity of Falsework. New York: Routledge, Taylor & Francis Group.
Griffini, E.A. (1939). Costruzione razionale della casa. I nuovi materiali. Milano: Hoepli.
Helg, F. (1979). Testimonianza su Franco Albini. In L’architettura. Cronache e storia, n. 288, pp. 552-553.
Jones, K.B. (2020). Suspending Modernity: The Architecture of Franco Albini. London: Routledge.
Martín Díaz, N. (2023). Los modelos son rentables: cultura y mercantilización del mock-up arquitectónico. Madrid: Departamento de Proyectos Arquitectónicos Escuela Técnica Superior de Arquitectura.
Mindrup, M. (2019). Descriptive tools. In M. Mindrup (Ed.). The Architectural Model: Histories of the Miniature and the Prototype, the Exemplar and the Muse, p. 75. Cambridge: The MIT Press.
Neri, G. (2014). Capolavori in miniatura. Pier Luigi Nervi e la modellazione
strutturale. Mendrisio Academy Press: Silvana Editoriale.
Nervi, P.L. (1947). Corretto costruire. In Strutture. Rivista di scienza e arte del costruire, n. 1, pp. 4, 5.
Piano, R. (2006). Pezzo per Pezzo. In F. Bucci, F. Irace (a cura di). Franco Albini, Zero Gravity, costruire la modernità. Catalogo della mostra, 28 settembre-26 dicembre, p. 189. Milano: Triennale, Electa.
Piva, A., Prina, V. (1998). Franco Albini 1905-1977. Milano: Electa.
Portoghesi, P. (1962). La Rinascente in piazza Fiume a Roma. In L’Architettura: cronache e storia, n. 75, pp. 608, 609.
Purini, F. (2008). La misura italiana dell’architettura. Roma-Bari: Laterza.
Ricci, G. (18 Marzo 2023). Il nuovo volto della storica Rinascente di piazza Fiume a Roma. <https://www.domusweb.it/it/architettura/2023/03/17/il-progetto-di-recupero-della-rinascente-dello-studio-2050-.html> (accessed 15 February 2024).
Rogers, E.N. (1961). Progetto per un grande magazzino a Roma. In Casabella-continuità, n. 257, p. 2.
Venturi, V. (2014). Complessità e Contraddizioni nell’architettura, Bari: Edizioni Dedalo. [First ed. Complexity and Contradiction in Architecture. New York: The Museum of Modern Art 1966].
Wachsmann, K. (1989). Wendepunkt im Bauen. Dresda: Verl. d. Kunst.
Zevi, B. (1978). La Rinascente romana di Albini. Sovvertito il rapporto tamponamenti-struttura. In B. Zevi (a cura di). Cronache di architettura (Vol. VIII), p. 287. Bari: Laterza.
Downloads
Published
How to Cite
Issue
Section
License
Copyright (c) 2024 diségno

This work is licensed under a Creative Commons Attribution 4.0 International License.






